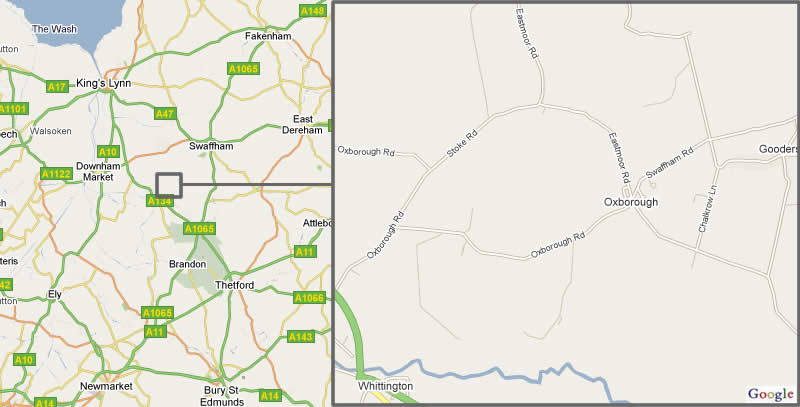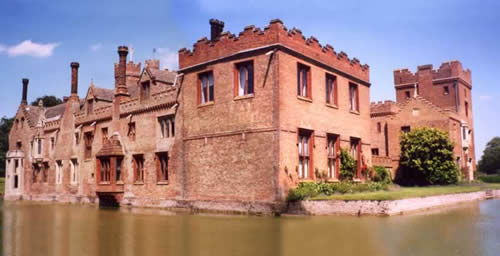Oxborough 1845
OXBOROUGH, or Oxburgh, is an ancient village, on the banks of a rivulet, 3 miles N.E. of Stoke Ferry, and 6½ miles S.W. of Swaffham, comprising in its parish 316 inhabitants and about 2317 acres, all the property of Sir H.R.P. Bedingfeld, Bart., of Oxbrough Hall [sic], which is encompassed by a moat, 52 feet broad, and 10 feet deep, and is one of the most perfect specimens of ancient castellated mansions in the kingdom, erected in the latter part of the fifteenth century, by Sir Edmund Bedingfeld, who obtained a patent from Edward IV., in 1482, to build a manor-house, with towers, battlements, machicolations, &c. It is built of brick, and was originally of a square form, environing a court 118 feet long, and 92 broad; round which the apartments were ranged. It resembles Queen's College, Cambridge, and the entrance is over a bridge (formerly a drawbridge,) through an arched gateway, between two majestic octagonal towers, which are 80 feet high. In the western tower is a winding staircase, beautifully turned, and lighted by quatrefoil oeilet holes. The other tower is divided into four stories, each forming an octagon room, with arched ceilings, stone window frames, and stone fire-places.
The archway between the towers is supported by numerous groins, and over it is a large handsome room, having one window to the north, and two bay-windows to the south; the floor is paved with small fine bricks, and the walls are covered with very curious tapestry, which exhibits several figures of princes, ladies, and gentlemen, of the age of Henry VII., who is supposed to have lodged in this apartment when he visited Oxburgh. Some of the apartments are spacious and elegant, and contain a few good paintings, by Vandyke, Holbein, Salvator Rosa, and other old masters. The outer walls of the hall stand in the broad and deep moat, which is well supplied with water from the adjacent rivulet, which falls into the navigable Wissey, about 1½ mile below the hall.
Oxburgh was a place of note in the time of the Romans, and from some coins found in Blomefield's time, he considered that it was the Iceani, of Antoninus, by some supposed to be at Ickborough. To the north-west of the village, on Warren Hill, are a very deep foss and vallum, and several tumuli; and near the rivulet are numerous hollows, still denominated Danes' Graves.
At the Domesday survey, the manor was held by Turketil, the Danish Earl of East Anglia. In 1252, it was held by Ralph de Wygarnia, who had a patent for a weekly market here on Tuesday, and a FAIR yearly on the vigil, day, and morrow of the Blessed Virgin; but the former has long been obsolete, and the latter is now held on Easter Tuesday, for the sale of horses, cattle, toys, &c.
Sir Edmund Bedingfeld, Knt., obtained the manor by marrying the heiress of the Tuddenham and De Weyland families, in the time of Henry V., and his descendants have retained it ever since. He was a firm adherent to the House of York; and Edward IV. allowed him to bear his own cognizance, the fetterlock. Sir Henry Bedingfeld was made governor of the tower of London during the reign of the Catholic Queen Mary, and had the charge of her sister, Elizabeth, who, on ascending the throne, dismissed him from court, saying, "whenever she had a state prisoner who required to be hardly handled and strictly kept, she would send for him." The Sir Henry Bedingfeld, who died in 1655, was confined nearly two years in the tower, and his estates sequestered, for his adherence to the cause of Charles I.; but they were restored to his successor, who was created a baronet, in 1660, immediately after the restoration of Charles II.
The parish CHURCH (St. John the Evangelist) is a large Gothic structure, with five bells and a square tower, surmounted by a lofty octangular spire, rising to the height of 156 feet. It is supposed to have been founded about the reign of Edward I. The large east window was formerly filled with stained glass. The roof is impanelled with oak, on which are carved various figures and devices. In the south aisle is a chapel, built in 1573, by the Bedingfelds, several of whom are interred in it. The sculptured stone screen which separates this chapel from the aisle, is an early specimen of the revived Grecian, or Corinthian Gothic.
The living is a discharged rectory, valued in the King's Book at £8. 6s. 8d.; and in 1831, at £516, with Foulden vicarage annexed to it, in the patronage of Gonville and Caius College, Cambridge, and incumbency of the Rev. Rd. Lucas, M.A. The Rev. Charles Parkin, the continuator of Blomefield's History of Norfolk, was presented to this rectory in 1717, and died about 1768. The tithes were commuted in 1845.
In the park, is a neat Catholic Chapel, erected by Sir H.R.P. Bedingfeld, in 1835.
Thomas Hewar in 1619, left his estate here in trust, to apply one-third of the rents towards repairing and beautifying the church, and two-thirds for the relief of poor parishioners. This estate now consists of a farm of about 98A., worth about £50 a year. Mary Hammond, otherwise Craske, in 1679, bequeathed for the poor a tenement and 3A. of land, to which 8A. was added at the enclosure, but the whole is held by Sir H.R.P. Bedingfeld at the yearly rent of £2. 10s., under a 999 years' lease, granted in 1723. He also pays, for distribution among the poor, £2 per annum, called Walk Money, and they have £3 every sixth year from Yorker's Charity. (See Cockley-Cley.) Here is an Allotment of 49A. of fen land, on which the parishioners cut fuel.
|

